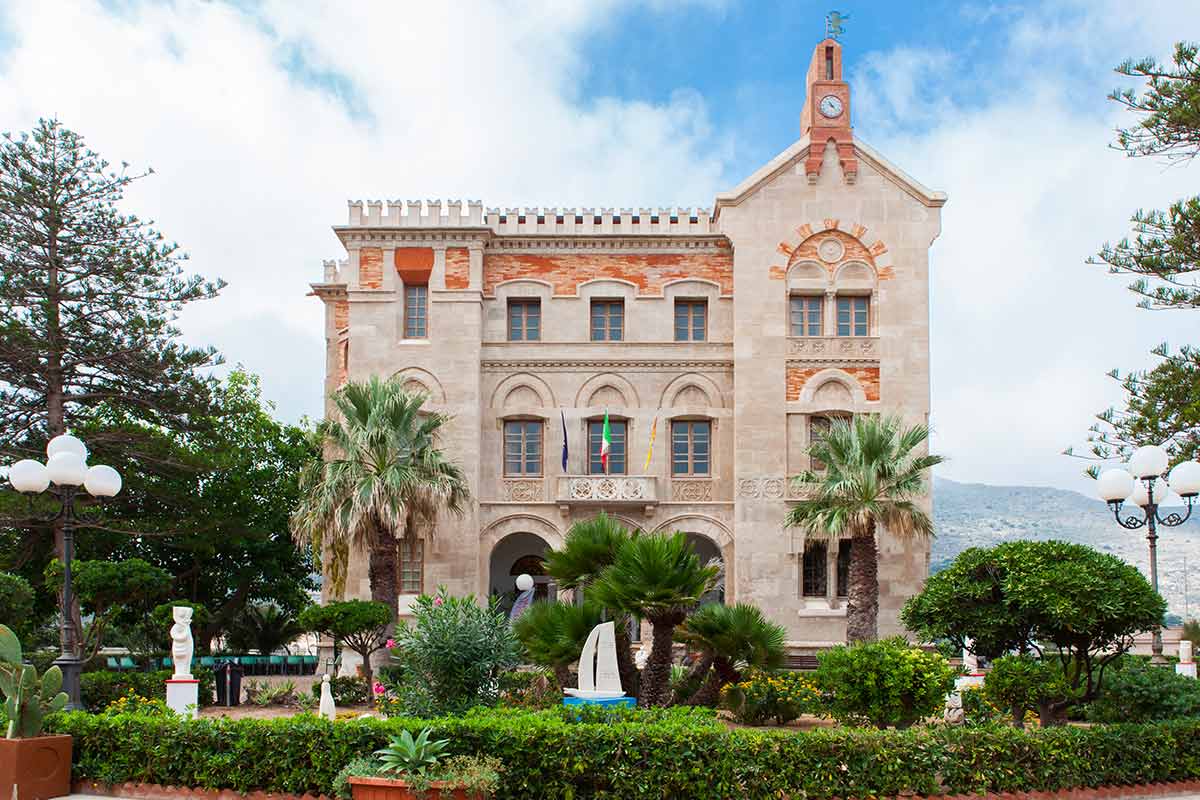The Florio Palace
The Florio Palace in Favignana: when Gothic Revival meets Art Nouveau
The Florio Palace was built in 1878 as a residence for the eponymous family in Favignana.
Since 1843, the Florios had been granted the tuna fishing rights and had also acquired the naked property of the island. However, castles, forts, and state-owned lands were excluded from the sale contract, as feudal rights had been abolished in the meantime.
From the outset, Ignazio Florio Sr. had wanted to build a family residence. Unfortunately, the land he had identified was occupied by the castle of San Leonardo.
The castle's location was strategic: close to the sea and the port, it was an area that could not go unnoticed, exactly what Ignazio Florio Sr. would have wanted for his villa.
Unfortunately, the land and the castle were part of the state-owned heritage, excluded from the sale contract. Ignazio Senior's desire to have a summer residence in Favignana was long unfulfilled.
In 1873, the Castle of San Leonardo was demolished and, in the free space, it was allowed to lay the nets and shelter the boats. In 1876, the land was finally sold to the Florio patriarch, who could finally build his family palace.
Majesty and lightness
The building was designed by one of Europe's most famous architects, Damiani Almeyda, who had already worked on other Florio residences. From the early designs, his architectural choices reflected on the overall style of the palace.
The lowered arches, the artistically perforated parapets, a suggestive balcony overlooking the sea, the small cusped turrets along the cornice, the tower with a clock, the staircase, the semi-octagonal projection that broke the overall lines of the palace are just some of the features of the eclecticism from which the architect drew full hands for the exterior of the building.
The palace was initially designed with two floors; the overall surface area and majesty did not satisfy Ignazio Florio enough, so he had a third floor added, which is another reason for the almost cubic structure of the villa's exterior.
Furthermore, while externally, the building followed, reinterpreted, and personalized the neo-Gothic influence that pervaded Europe in the second half of the nineteenth century, showing itself in all its grandeur, the choices made inside were surprising for the artistic and cultural period. Thus, the majestic style of the exterior was lightened inside by the emerging Art Nouveau that unites all the furnishings and accessories of the villa.
The artistic use of wrought iron, coming from the Oreta foundry owned by the Florio family, also gave additional airiness to the rooms through the voids and solids typical of this art.
The villa also had a peculiarity: the servant's rooms, the kitchens, the service rooms, and the stables were not part of the residential complex but were located in a building built near the sea, called 'I pretti', which could be reached through an underground tunnel built under the main villa's garden.
The entire construction took two years of work, against the eight months initially planned by the architect and his most trusted collaborator, Filippo La Porta. In 1878, the Florio family could take possession of their new summer residence.
The palace was not only the Florio family's home in Favignana but also a small salon that welcomed, especially during the traditional summer tuna slaughter, people from the political, artistic, and economic world of the historical period, making Favignana a destination also known in the rest of the newborn Kingdom of Italy.
The residence on the island of Favignana was considered by the Florio family not only as a summer vacation home, but also a refuge from the family's vicissitudes. It is a special place, rich in history and art, but also full of signs of the daily life of a family.
Currently, the Florio Palace is the seat of the Municipal Library and hosts cultural events and exhibitions.
OPENING HOURS AND COSTS:
Every day: 09:30 - 13:30 / 15:00 - 19:00
Ticket cost: 3€.
